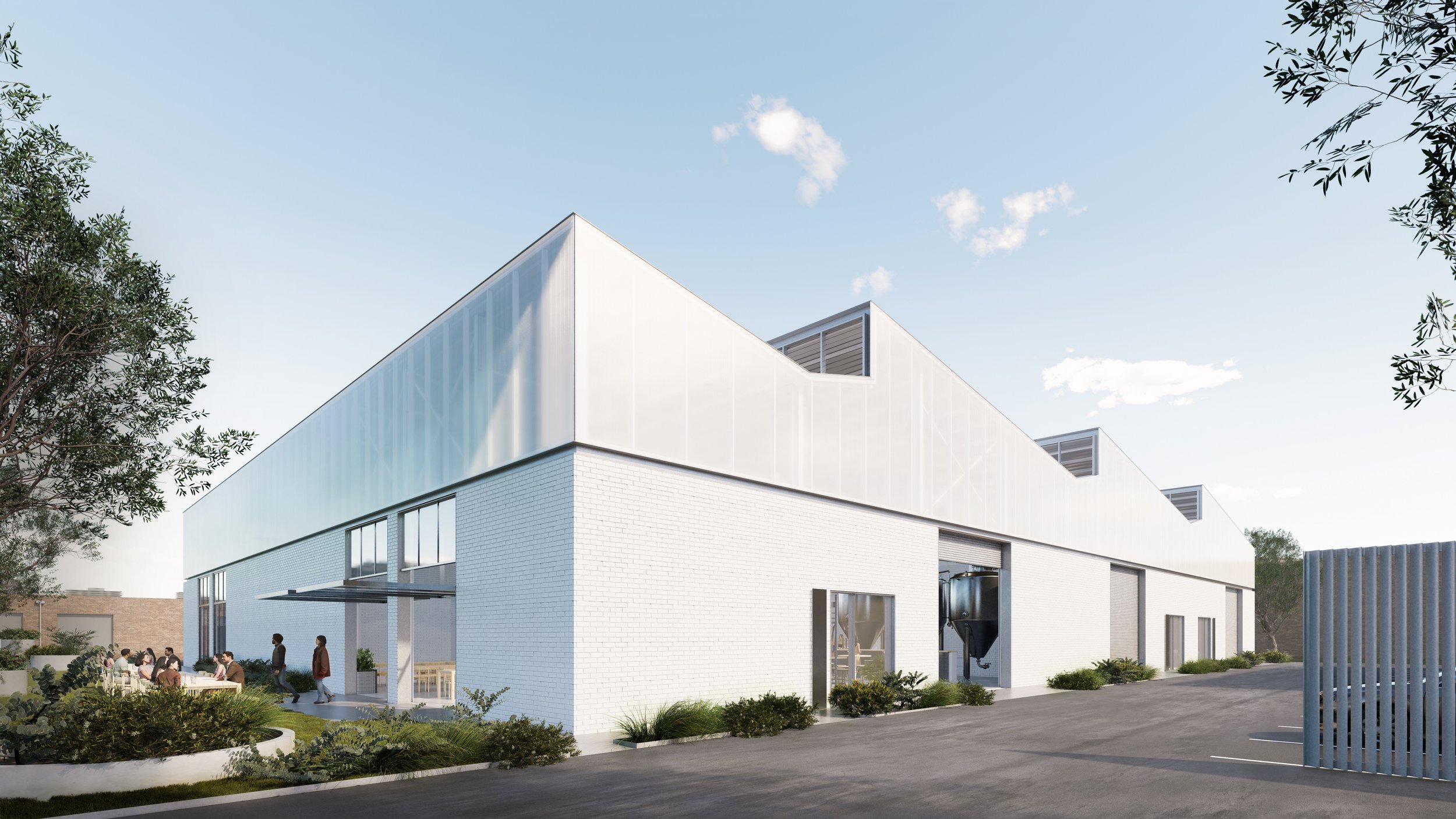NET ZERO WAREHOUSE
Amass Architects were engaged to undertake a feasibility study for the construction of a new warehouse on a site located in Perth. When undertaking the study we identified that the existing 1970’s warehouse building had an architectural quality that was worth preserving and upgrading to meet the needs of the current market for the area.
Working within the existing envelope, this adaptive re-use project will see the roof of the existing warehouse building lifted to meet the height requirements of the industrial uses in the area. A new activated street frontage will provide opportunities for the space to appeal to a more diverse market segment with industrial functions such as coffee roasters, breweries, distilleries and artists workshops. The re-development will target Net-Zero energy in embodied carbon and operation.
This is a different approach to the tilt-up typology native to the area and AMASS hope to use this project as a test case to demonstrate that considering re-use first can result in a project that is economically and environmentally sustainable.
status // In Construction
photography // chomsky li
location // Whadjuk Noongar Country / Perth







